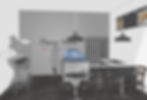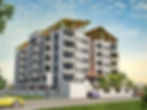top of page

Architecture Building Regulations Planning Permission Branding Interior Design Heritage
0161 327 0421 / hello@hadmanchester.co.uk
I SAW IT FIRST
Manchester

I SAW IT FIRST 1

I SAW IT FIRST 3

I SAW IT FIRST 6

I SAW IT FIRST 2

I SAW IT FIRST 4

I SAW IT FIRST 5
1/1

whitefield house

20210209_221211

whitefield house 3

20210209_221023

whitefield house 2

20210209_221142

20210209_221157

20210209_221045

20210209_221106
1/2
Residential New Build
Whitefield Bury

3D Floor Plans Manchester

Measured survey Manchester

Cafe Design Manchester

Internal layout plans Manchester

Floor plans Manchester

Space planning Manchester

Internal design commercial Mancheste

Retail design Manchester

Interiors Manchester
1/2
Cafe Project
Interior Design & Fit-out
FRURT
Spinningfields Manchester

Interior Design Manchester

Interior Fit-out Manchester

Interior design spinningfields

Manchester City centre Interior

Interior Design Manchester Cafe

Interiors Manchester

Floor plans Interior Manchester

Interior design retail Manchester

Manchester design practice
1/2
Pranzo Veloce
Media City Manchester

Pranzo Veloce 5

pranzo 2

pranzo

pranzo-veloce

Pranzo Veloce

Pranzo Veloce 7

Pranzo Veloce 6

Pranzo Veloce 3

Pranzo Veloce 4
1/2

Religious building design

Church Design Manchester

Architectural drawing church

Interior design Church

Church architecture

Religious building planning

Modern church deisgn

Planning permission Church

Architecture Manchester Church
1/2
SDA Church
Bolton, Greater Manchester

Hookah lounge planning

Shisha cafe planning

Shisha bar design architecture

Shisha lounge Planning

Sheesha lounge planning permission

Smoking regulations shisha

Shisha lounge legal

Shisha lounge construction

Shisha cafe design and build
1/2
Cube Shisha Lounge
Design & Fit-out
Cube Shisha Lounge
Design & Fit-out

Hookah lounge planning

Shisha cafe planning

Shisha bar design architecture

Shisha lounge Planning

Sheesha lounge planning permission

Smoking regulations shisha

Shisha lounge legal

Shisha lounge construction

Shisha cafe design and build
1/2
Cube Shisha Lounge
Design & Fit-out

Hookah lounge planning

Shisha cafe planning

Shisha bar design architecture

Shisha lounge Planning

Sheesha lounge planning permission

Smoking regulations shisha

Shisha lounge legal

Shisha lounge construction

Shisha cafe design and build
1/2
Dar es Salaam
3D Design

3D Render Manchester

Internal render Manchester

3D Interior design Manchester

3D Building plans Manchester

3D Building plans Manchester

3D Animations Manchester

3D Elevation

3D Floor plans Manchester
1/1
Loft conversion with a dormer
Brixton, London

Loft conversion drawings

Loft conversion planning

Loft conversion building regs

Loft conversion building control

Loft extension plans
1/1
Grade II Listed Nightclub (Lava & Ignite) conversion to 33 Luxury Apartments Burnley, Lancashire

44563138_1948201678573229_65711960031966

44536600_1948201178573279_83667642473041

44495387_1948201578573239_11612334560305

44555579_1948201728573224_64114027027266

44555588_1948201525239911_61659113313890

44540208_1948201625239901_44651521495835

44540216_1948201218573275_26915369135500

44571459_1948201368573260_80944543829107

44512322_1948201088573288_15465718272690
1/2
New build - 7 bedrooms
Rossendale, Lancashire

45756878_1973221712737892_61614005205115

45707307_1973221829404547_59747057439227

45950562_1973221666071230_91666532313197

45719036_1973222029404527_24777976985608

45693327_1973221889404541_31687206478576

45660981_1973221979404532_81870861802615

45228763_1973221936071203_36340768196211

45841128_1973221612737902_10887323937344

45860123_1973221776071219_57656262076724
1/1
New build - 7 bedrooms
Rossendale, Lancashire

45756878_1973221712737892_61614005205115

45707307_1973221829404547_59747057439227

45950562_1973221666071230_91666532313197

45719036_1973222029404527_24777976985608

45693327_1973221889404541_31687206478576

45660981_1973221979404532_81870861802615

45228763_1973221936071203_36340768196211

45841128_1973221612737902_10887323937344

45860123_1973221776071219_57656262076724
1/1
10 Bedroom HMO Conversion
Stockport, Manchester

45546886_1969439989782731_91430878495731

45541125_1969440119782718_82627232945332

45509234_1969440039782726_80811020210772

45463595_1969440236449373_14470553863213

45404964_1969440193116044_51858411120272
1/1
New Build - Commercial & Residential Units
Pendle, Lancashire

45228728_1962037277189669_58161761559752

45186529_1962037433856320_16654458146688

45220813_1962037367189660_24996858826934
1/1
Mosque Conversion
Pendle, Lancashire

45211733_1959291597464237_89532299541248

45075680_1959291794130884_30427899604710

45035709_1959291937464203_52557971527974

44929257_1959291720797558_19364318584724

45092028_1959291867464210_18762251486510
1/1
House Extension and Front Re-design
Prestwich, Manchester

44843780_1952198708173526_56343267510363

44846120_1952198798173517_36786821852938

43725888_1952198751506855_46458981946039

44763646_1952198831506847_34125266310785

44731921_1952198911506839_50633170466709

44833611_1952198874840176_13817998780189
1/1
Barn Conversion & Internal Fit-out
Pendle, Lancashire

44585423_1948478911878839_93067165300686

44566957_1948478778545519_72442291982297

44246232_1948478865212177_61795198579570

44541340_1948478745212189_90139909939003

44533078_1948479105212153_37338976363112

44518044_1948478995212164_73234766405356

44617837_1948478955212168_73071521398584

44539041_1948478818545515_66021715564434

44588534_1948479055212158_62830690455624
1/2

43444005_1931006763626054_25479399948828

43405770_1931006613626069_87945227907545

43542684_1931006406959423_62680863785678

43493487_1931005716959492_57997435681510

43453369_1931006103626120_69982412857231

43448552_1931006710292726_65530065031654

43437576_1931006323626098_23917722395161

43437529_1931006460292751_34164950648959

43429745_1931006706959393_60907730088493
1/2
New Build
Pendle, Lancashire
New Build Mosque
Bolton

43182034_1924840600909337_84245781363556

43084565_1924840007576063_15110511205862

43082427_1924840534242677_28604857184954

43103006_1924840630909334_68823976898084

43180730_1924839344242796_26021913545911

43207452_1924839570909440_61831159739444

43211811_1924840767575987_83386968035284

43069886_1924839444242786_69639265328425

43115264_1924839984242732_72744123514853
1/2

43182034_1924840600909337_84245781363556

43084565_1924840007576063_15110511205862

43082427_1924840534242677_28604857184954

43103006_1924840630909334_68823976898084

43180730_1924839344242796_26021913545911

43207452_1924839570909440_61831159739444

43211811_1924840767575987_83386968035284

43069886_1924839444242786_69639265328425

43115264_1924839984242732_72744123514853
1/2
New Build Mosque
Manchester

42354085_1908715375855193_42783818502897

42263358_1908715205855210_34193200023255

42289006_1908715469188517_48108407614299

42417338_1908715522521845_35554956641818

42261146_1908715652521832_65113816687024

42262263_1908714945855236_30831165637593

42271521_1908715035855227_70451109452694

42319346_1908714899188574_44847849433097

42288359_1908715735855157_37553604941274
1/2
New Build House - Following Demolition
Manchester

New Build Manchester

60352584_2248946081832119_32176685003445

60618767_2248946025165458_87705978343459

60524241_2248946155165445_79175123732445

manor drive 01

manor drive 05

manor drive 06

Manchester Architecture Company

Planning permission Manchester
1/1
External & Internal Alterations
Blackburn

Buncer Lane_16_01

Building control

Planning drawings

Floor plans

Property Planning

Loft conversion Planning

New Build Planning
1/1
Extension & Conversion
Burnley, Lancashire

50274332_2075674499159279_73981226911038

50740826_2075674382492624_71360954336836

50529078_2075674442492618_58525065155329

51176094_2075674252492637_46572428138454

50448756_2075674319159297_58102799948065

50434533_2075674159159313_70030632283264

50610833_2075674195825976_74323296660750

49582246_2075674112492651_62312618228931

50445774_2075674019159327_67430683623156
1/1
New Build Project
6 South Down Villas

New BuilD Design

New Build Planning Permission

Building Design Plans

Manchester Garage Conversion to New

Building Design Manchester

Floor Plans Manchester
1/1
Mosque Design
Bolton

Massing Model 1 Image02 (1)

Massing Model 1 Image04 (1)

Massing Model 1 Image03 (1)

Massing Model 1 Image01 (1)

Massing Model 2 Image 1

Massing Model 2 Image 3 (1)

Massing Model 2 Image 2 (1)

Massing Model 1 Image05

Massing Model 3 Image03
1/2
Shisha Lounge Planning
Nottingham

142655107_240652684348309_31849412652292

142114483_240652657681645_43535598583208

142091571_240652897681621_54601695170142

142686873_240652707681640_26899959121663

142105290_240652811014963_70106690999982

142205003_240652861014958_78267763923858

142674464_240653041014940_35651124180876

142114997_240652934348284_14442254568684

142566652_240652961014948_26397823891610
1/6

Warehouse Design Manchester

Manchester Industrial Design

Manchester Construction

Industrial Planning Permission Manch

3D Design CGI Manchester

Manchester property design

Manchester Building design

Land Manchester
1/1
Warehouse New Builds
Derby St Manchester
bottom of page